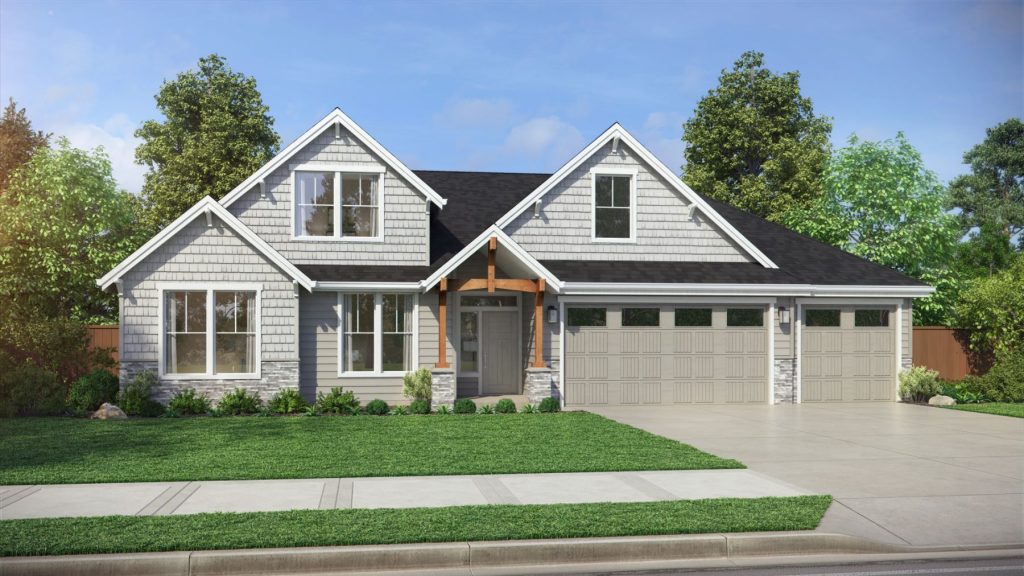4.99% 30-Year Fixed Rate on Select Homes! LEARN MORE
4.99% 30-Year Fixed Rate on Select Homes! LEARN MORE

Spanaway, WA - Acorn Park
Acorn Park is our newest community in Spanaway, WA just 10 minutes from JBLM! This beautiful community is offering 17 homesites paired with our most popular rambler and primary on the main homes plans. Each home includes innovative smart home technology like smart locks, a smart thermostat, and more! The homesites at Acorn Park range from 12,500-15,000 sqft and several back to green space. Select your homesite now for choice locations!
Your personal touch. Our superior craftsmanship. Build your future with us at Pacific Lifestyle Homes, where we’ve been helping hundreds of families create their personalized home for 25 years. We’re a local home builder that designs and builds exceptional Northwest homes in coveted locations that are close to nature, errands, shopping, dining, and good schools.
Our homes are ideal for discerning homebuyers who desire a one-of-a-kind home without the usual stresses and heft price tag that comes with a custom home. Our experienced team brings decades of industry expertise to your build while using the latest construction methods and technologies in a seamless build process that’s simple and fun. Create the home of your dreams with the help of our talented design team at our exclusive Design Studio, one of the largest in the Northwest.
Of course, your new home should be as high performing as it is beautiful, which is why we offer a suite of smart technology and automation features in every Acorn Park home. A central touchable pad gives you complete access to monitor and manage comfort and security features. Enjoy 24/7 control with smart thermostats, locks, and exterior cameras-all accessible from a user-friendly touchable keypad. The result is a top-notch, high-performance home that’s comfortable, secure, and energy efficient.
Easy living is yours for the taking at Acorn Park. Acorn Park homes feature classic and contemporary architectural styles that create charming streetscapes and curb appeal. These easy-to-maintain home sites are perfect for families on the go. Our two-story homes offer generous floor plans from 1,800 to 3,200 square feet with two to five bedrooms and up to three full baths, Acorn Park is ideal for those looking to expand their families, keep things as they are, or downsize.
We design with your needs and lifestyle in mind so your new home lives beautifully today and for many years to come. Floor plans feature flexible spaces for working, schooling, lounging, or enjoying a new hobby. Open concept layouts are full of detail and character and feel welcoming and spacious while providing opportunities for quiet and privacy. Large gourmet kitchens with luxurious center islands offer plenty of room for everyone. Included quartz or granite kitchen counters and an optional chef-grade appliance package cook up all your favorite recipes. Savor the good life outside under an included covered patio, then retreat to a sumptuous primary suite to relax and recharge. One of the best parts of a new home is the opportunity to make it your own and reflect your lifestyle. You’ll have every chance to personalize your home at our Design Studio. Select from the latest designs in flooring, cabinets, counters, tile, and lighting to create the personal oasis you’ve always wanted that reflects your unique style.
Enjoy the outdoor lifestyle at Acorn Park, where the community’s many local amenities are designed to bring people together. Enjoy some exercise or a chat with a neighbor while admiring the view. Join a game in nearby parks or a leisurely stroll along one of the many trails that traverse this area. Families of school aged children are served by schools in the Bethel School District. Opportunities for higher education and advanced learning are close by at Pierce College, Clover Park Technical College and Central Washington University’s Pierce County Campus, all within less than 10 miles.
If you want to stretch your legs and explore, Acorn Parks’ proximity to I-5 puts you near many attractions and things to do. Spend the morning hiking, biking, or fishing at one of several nearby lakes. Spot wildlife in a serene and natural environment at Bresemann Forest. For experienced and new golfers, Lake Spanaway Golf Course is less than two miles away. Beer and wine connoisseurs will appreciate the many local breweries and wineries in the area. Acorn Parks’ location also keeps you close to everyday conveniences and services. Grocery stores, shopping, dining, and medical centers are all only a few minutes drive away so you never have to travel far for daily needs.
Acorn Park offers convenient and connected living for families that want to savor the Northwest lifestyle. Contact us today to learn more!
Spanaway Elementary
Spanaway Middle
Spanaway Lake High School

Summer may be starting to wane, but a lot of the season’s design trends will easily carry over into the rest of the year and...